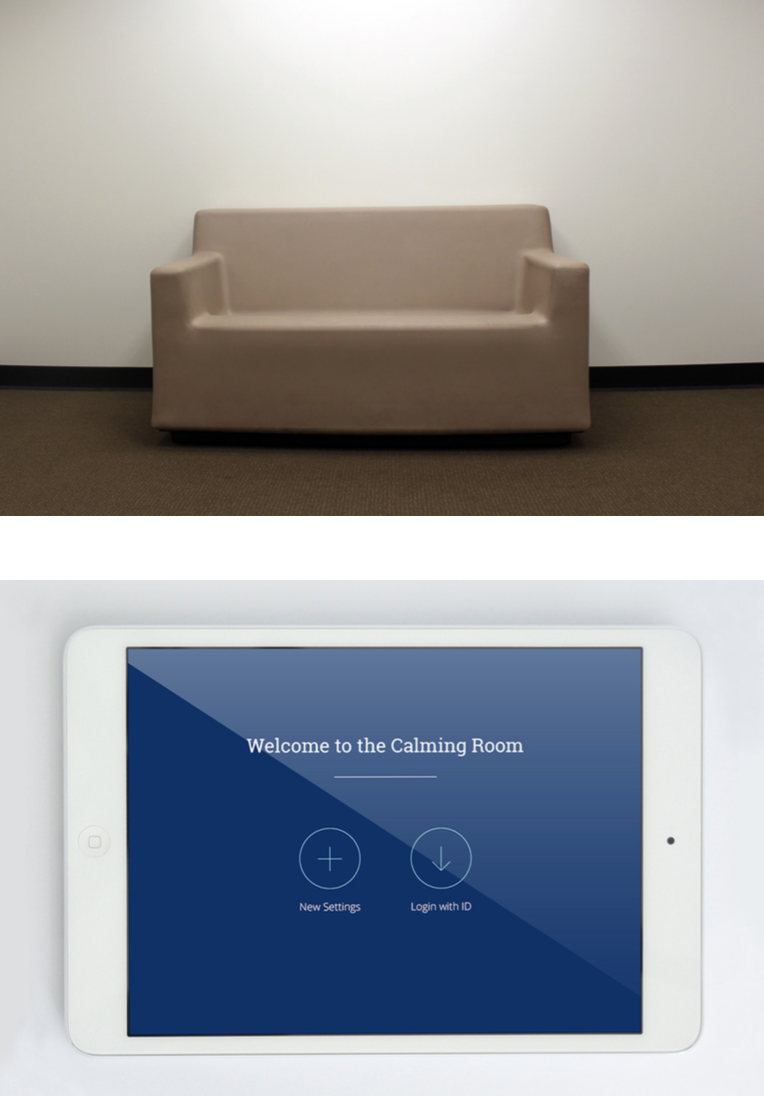
THE CALMING ROOM
This project is an exploration of how the built environment can be designed to support the diverse sensory needs of individuals with Autism Spectrum Disorder (ASD). It focuses on the medical waiting room context through a case study of the “The Quiet Room” at The Children’s Hospital of Philadelphia (pictured). This room, located in the Department of Child and Adolescent Psychiatry and Behavioral Science, is an alternative to the typical waiting room. Its purpose is to help children ages 6-18 with ASD deescalate from hyper-aroused states or prevent them from reaching hyper-aroused states. The sensory differences in ASD are generally characterized by hypo and/or hypersensitivity in the following domains: vision, sound, touch, taste, smell, proprioception (movement), and vestibular (balance).
The visual component of this project is a demonstration of an app that would customize the Quiet Room – renamed the Calming Room – based on children’s unique sensory profiles. In addition to a mockup of the app (pictured), the installation includes digital renderings of possible room configurations for four children. The aim of this project is illustrate the concept of a dynamic room and to encourage the neurotypical viewer to better understand the sensory needs in ASD and their behavioral implications.
Sector C: Art Practice and Technology | Advised by: David Comberg (FNAR) | Margaret Souders (NURS)

 Visual Studies
Visual Studies